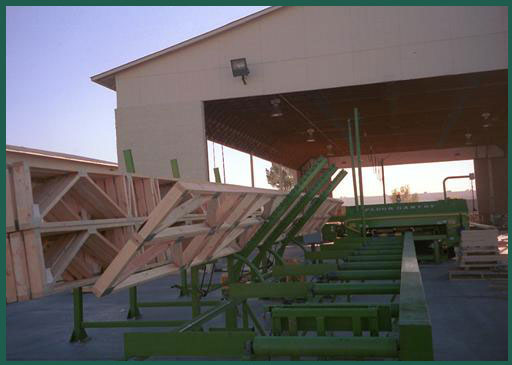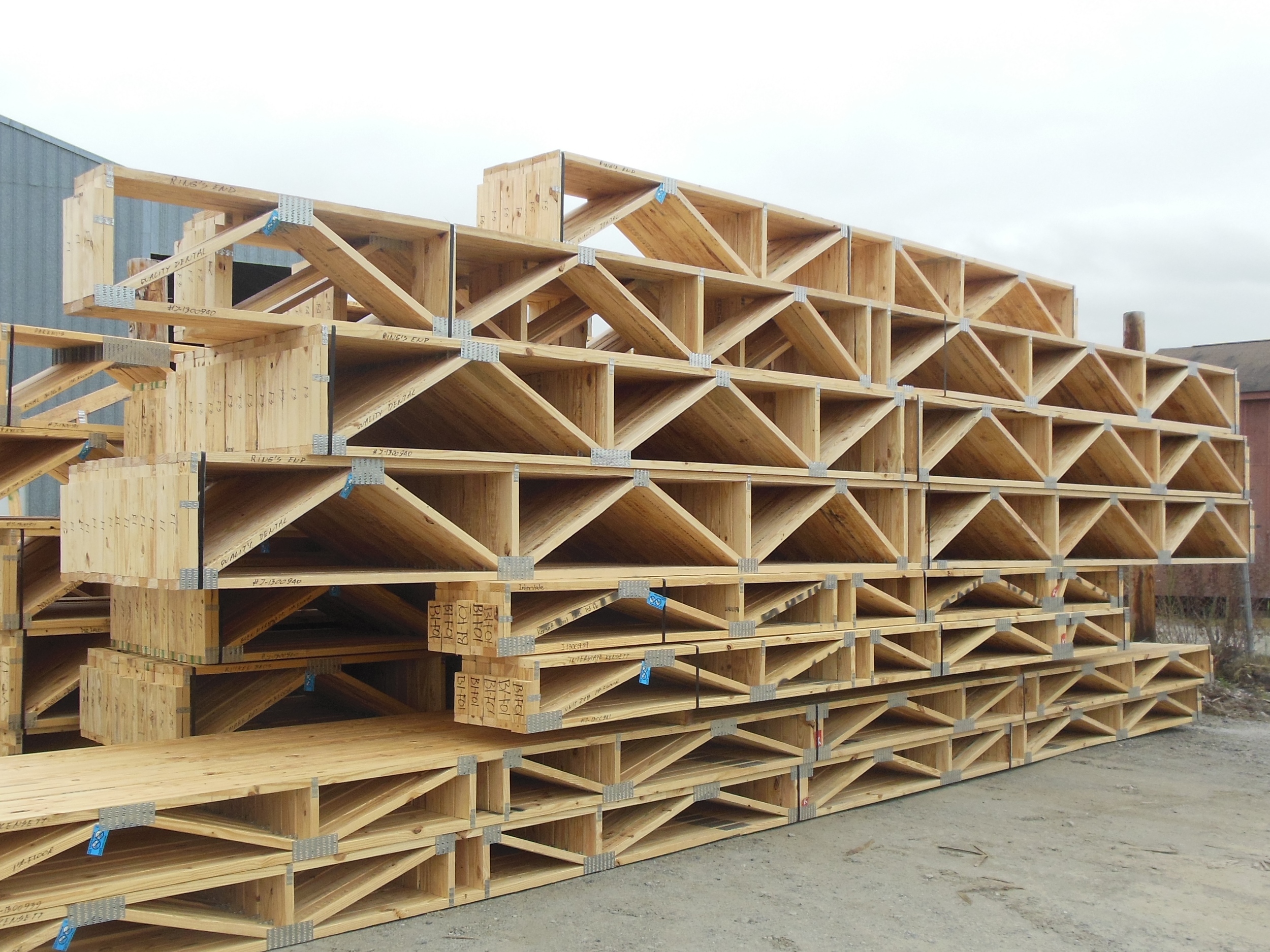




Floor Truss
Floor Truss
Floor trusses go by many names, and since "parallel chord 4x trusses" can be used in roof systems, the term "floor truss" is not necessarily the most accurate term, although it is the one in most common use. Alpine Engineered Products (now ITW) referred these to floor trusses as "System42" trusses.
Overview
In the building industry the term "floor truss" has become synonymous with a parallel chord truss built with dimensional lumber in a "flatwise" orientation, that is with a 2x4 floor truss the truss rests on the 3 1/2" face of the lumber, as opposed to most roof trusses, which bear in their 1 1/2" face. Floor trusses are almost always built with no slope, but vary in depth, typically from 11 1/4" to 24" deep.
So "floor" trusses can be used in roof applications, and built on the same jigs as "normal" flatwise trusses, the only difference usually is that the end verticals are sloped and some kind of bearing block or other accommodation is made to allow the sloping truss to rest comfortably on the flat bearing surface.
Floor trusses are custom-made for each job, and the trusses can incorporate in their design the location of special loads, additional bearings and locations of duct work right into their design, without the need for cutting, drilling or the addition of additional stiffeners.
Photo: Jason Coleman
Webbing
Floor trusses are designed for significant top chord loads, and fairly modest bottom chord loads. By tradition, the top chord panel points are 30" apart, and this is accomplished with either a Warren web design (shown here) or a K-web design (larger picture above.) Warren webbing has an equal number of top and bottom chord panel points, K-web has twice as many top as bottom.
End Details
End details of floor trusses vary, with 2x4 notches designed to accommodate ribbon blocks being the most common. Specialized plates have been developed to enhance the capacity of some of these designs. Shown here is a "top chord bearing" end detail.
2x3 lumber
Lumber
2x4 material is the most commonly used material for floor trusses. 2x3 material is used in some areas in order to better compete with I-joists. Other materials, such as 2x6 or 2x8, are rarely used.
Double Chords
The ability to double chords is one of the key features that differentiates floor trusses from other structural components. Chords can be doubled over the entire span, or simply in the most critical areas. Double chords strengthen and stiffen trusses.
Chases
Floor trusses with centered, floating chases, meaning no "special" diagonal webs.
Chases are "box-like" openings in floor trusses that provide convenient openings for running duct work, pipes, or wiring. If trusses are basically a series of rigid triangles, it may seem contradictory for a truss to have a non-triangulated area within it. The physics of symmetrical trusses leads there to be a balance in the forces towards the center of the truss, which enables floor trusses and attic trusses to accommodate rectangular sections while retaining their structural strength.
Floor trusses eliminate the need to cut members to accommodate pipes, air ducts, and wires. Photo Credit: Armchair Builder
Chase openings usually either "float" or are located at specific locations. "Floating" (meaning "allow the location and the size of the chase to vary as needed") chases enable the floor truss to use the same diagonal web throughout the truss (no "specials.") This saves considerable time and trouble when cutting pieces,and so allow for a lower cost floor truss. "Fixed" chases are the other major design option; when the truss designer wants to accommodate duct work or the requests of the building designer, the chases may be located at a specific location and held to a specific size. This might require extra "special" webs to achieve, but that cost may be offset by the value these deigns provide to the framer and the trades. This flexibility of design is what differentiates floor trusses from other structural solutions used to create floor systems. The two basic principles of chase design are, "Chases can be designed with up to a 24" opening," and "The farther we try to move the chase 'off center' (move it away from being centered between the two bearings) the more difficult it will be to make truss work (not be overstressed.)" See my blog post on floor trusses for more information about the differentiation of floor trusses as opposed to other products.

Cutting Pieces for Floor Trusses
Cutting Pieces for Floor Trusses
Cutting Pieces for Floor Trusses
Floor trusses are made from, primarily, three kinds of he pieces. Chords form the top and bottom of the truss, verticals and diagonals the "insides," or webs. Cutting the chords and verticals for floor trusses is very straightforward, all that's needed is a saw that can cut 90 degree angles. A component saw is the ideal choice because of it's ability to cut a large number of pieces quickly, but a simple radial arm saw can keep a single floor truss fabrication line supplied with chords and verticals by itself.
More challenging are the diagonal webs, which can very from as long a 36" to less than a foot, Sometimes only only a few are needed and on other jobs hundreds or even the thousands identical pieces are needed. A dedicated floor truss web cutter, like the Monet FWA 500 (shown here,) is the most common solution for cutting webs.
Floor truss web saws have four blades and are designed to quickly cut small, mostly four angle pieces. The saws are set up manually, a fairly slow process, because most of the time they are used to cut hundreds of identical pieces for each setup.
Lineal saws can cut floor truss pieces, but lineal saws are not ideally suited to these long runs of the single piece. Component saws take extra time, both to set up for the (many times) very short pieces, and change the carrige height in order to cut pieces laying "on their side" rather than "on edge."
Radial arm saws can cut floor truss webs "in a pinch," but are even more poorly suited for this work than lineal saws. The sawyer must hold the piece on it's 1 1/2" edge and cut up to four angles, sometimes at "close quarters."
Same Parts, Over and Over
Cutting (and building) of floor trusses differs from roof trusses in that most of the pieces, the verticals, diagonals, and in some cases the chords, are reused over and over again. For this reason, saw labor for floor trusses, given the right equipment, is significantly lower than saw labor for roof trusses.
Posi Struts - The Floor Web Alternative
Metal web floor trusses eliminate the need to cut diagonals, a big money-saver in terms of both capital investment (in a specialized saw) and saw labor. Prefabricated for a variety of depths, metal webs floors take less time to build and are lighter in the field than wood-webbed floors. What's lost is the flexibility of wood, posi floor designs simply don't offer the range of options available to a wood-webbed fabricator.

Fabrication
Fabrication
Fabrication of Floor Trusses
Building floor trusses requires specialized equipment, notably some kind of a press to embed the nail plates (and posi webs, if used) into the lumber completely. A fairly "low cost" method would involved building the floor truss on a table, embedding the plates partially on both sides, and then transfer it to a finish roller for the final press.
The preferred method is to use a dedicated floor truss fabrication table, as seen here. The truss is plated on one side, a rolling gantry head moves over the truss, embedding the plates, the truss is flipped to the other side of the table to expose the other side, plates are added to that side, and the head makes other pass to embed those plates. The truss is then removed from the table.
The configuration shown here is typical and enables the "first pass" of the gantry head to also complete the "second pass" of the truss that came before.
Pre-splicing of Chords
Floor trusses over 16' usually require the chords to be make from two pieces of lumber, which are spliced together with nail plates on the 3 1/2" side. Since this operation is not on the same surface as other plates pressing the splicing operation is either carried out as a separate manufacturing process, or done on the floor truss production table using specialized modifications to accommodate it. A "floor truss splice machine" is shown above.
Plate Storage
Where to put the plates prior to and during production? Many floor truss gantries come with an optional overhead rack to store boxes of plates, although many end up being used for other purposes (such as storing standard-length verticals.) Pre-splicing on the table takes a lot of the table surface, so some fabricators prefer to pre-splice at another station and use the extra surface to store plates being used for production.
More on Floor Gantries
Trusses built with most newer floor truss gantry tables do not require a pass through a finish roller, as roll-pressed roof trusses built on a gantry do. Newer gantries also come with options that help the workers by ejecting the trusses from the jig and flipping the trusses to the other side of the table. These options greatly enhance the endurance of workers, and take the stress out of the most difficult parts of the fabrication process.

Stacking Floor Trusses
Stacking Floor Trusses
Hand stacking set up
Mechanical stacker
Stacking Floor Trusses
Once the floor truss is built, it needs to be moved off the table and to a place it can be stacked and banded for shipment. The two most common solutions are hand-stacking, where the workers lift the truss off the table and place it on a cart or horses, and mechanical stacking, using machinery that lifts the truss to a vertical position with other trusses from the same run.

