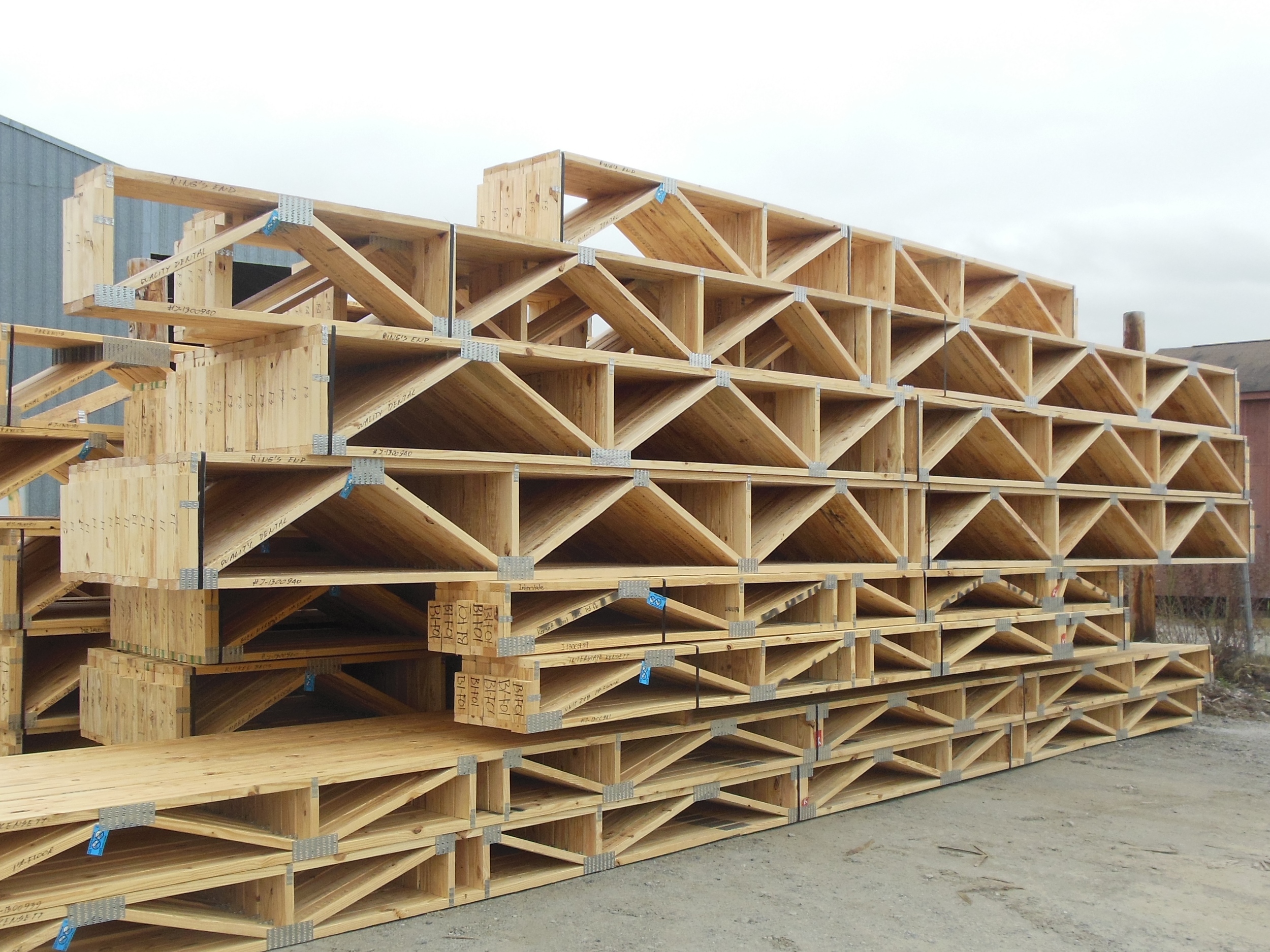Floor trusses go by many names, and since "parallel chord 4x trusses" can be used in roof systems, the term "floor truss" is not necessarily the most accurate term, although it is the one in most common use. Alpine Engineered Products (now ITW) referred these to floor trusses as "System42" trusses.
Overview
In the building industry the term "floor truss" has become synonymous with a parallel chord truss built with dimensional lumber in a "flatwise" orientation, that is with a 2x4 floor truss the truss rests on the 3 1/2" face of the lumber, as opposed to most roof trusses, which bear in their 1 1/2" face. Floor trusses are almost always built with no slope, but vary in depth, typically from 11 1/4" to 24" deep.
So "floor" trusses can be used in roof applications, and built on the same jigs as "normal" flatwise trusses, the only difference usually is that the end verticals are sloped and some kind of bearing block or other accommodation is made to allow the sloping truss to rest comfortably on the flat bearing surface.
Floor trusses are custom-made for each job, and the trusses can incorporate in their design the location of special loads, additional bearings and locations of duct work right into their design, without the need for cutting, drilling or the addition of additional stiffeners.
Photo: Jason Coleman
Webbing
Floor trusses are designed for significant top chord loads, and fairly modest bottom chord loads. By tradition, the top chord panel points are 30" apart, and this is accomplished with either a Warren web design (shown here) or a K-web design (larger picture above.) Warren webbing has an equal number of top and bottom chord panel points, K-web has twice as many top as bottom.
End Details
End details of floor trusses vary, with 2x4 notches designed to accommodate ribbon blocks being the most common. Specialized plates have been developed to enhance the capacity of some of these designs. Shown here is a "top chord bearing" end detail.
2x3 lumber
Lumber
2x4 material is the most commonly used material for floor trusses. 2x3 material is used in some areas in order to better compete with I-joists. Other materials, such as 2x6 or 2x8, are rarely used.
Double Chords
The ability to double chords is one of the key features that differentiates floor trusses from other structural components. Chords can be doubled over the entire span, or simply in the most critical areas. Double chords strengthen and stiffen trusses.
Chases
Floor trusses with centered, floating chases, meaning no "special" diagonal webs.
Chases are "box-like" openings in floor trusses that provide convenient openings for running duct work, pipes, or wiring. If trusses are basically a series of rigid triangles, it may seem contradictory for a truss to have a non-triangulated area within it. The physics of symmetrical trusses leads there to be a balance in the forces towards the center of the truss, which enables floor trusses and attic trusses to accommodate rectangular sections while retaining their structural strength.
Floor trusses eliminate the need to cut members to accommodate pipes, air ducts, and wires. Photo Credit: Armchair Builder
Chase openings usually either "float" or are located at specific locations. "Floating" (meaning "allow the location and the size of the chase to vary as needed") chases enable the floor truss to use the same diagonal web throughout the truss (no "specials.") This saves considerable time and trouble when cutting pieces,and so allow for a lower cost floor truss. "Fixed" chases are the other major design option; when the truss designer wants to accommodate duct work or the requests of the building designer, the chases may be located at a specific location and held to a specific size. This might require extra "special" webs to achieve, but that cost may be offset by the value these deigns provide to the framer and the trades. This flexibility of design is what differentiates floor trusses from other structural solutions used to create floor systems. The two basic principles of chase design are, "Chases can be designed with up to a 24" opening," and "The farther we try to move the chase 'off center' (move it away from being centered between the two bearings) the more difficult it will be to make truss work (not be overstressed.)" See my blog post on floor trusses for more information about the differentiation of floor trusses as opposed to other products.


