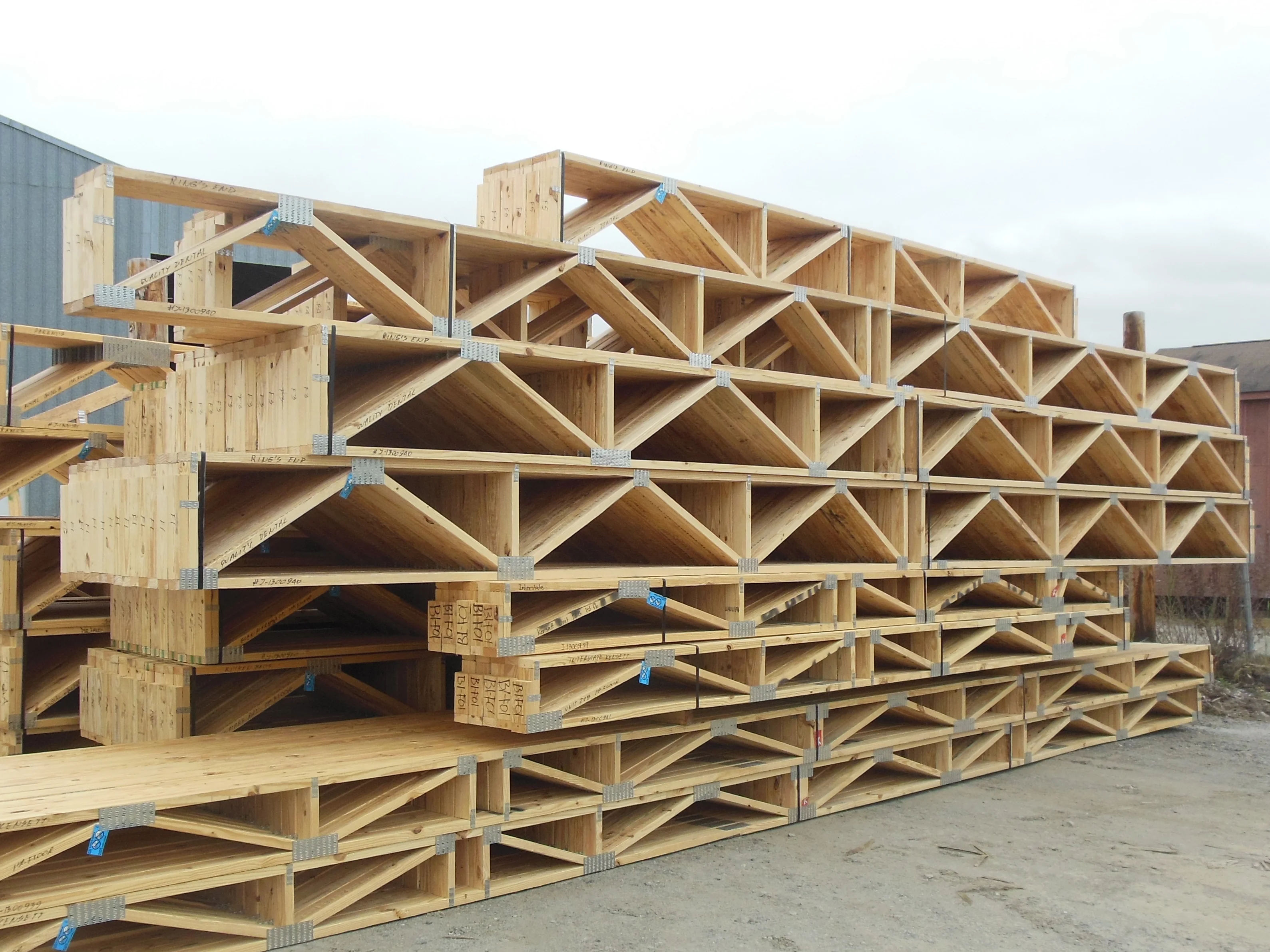The JLC Show is a great opportunity to talk to framers and carpenters. Sometimes I get an entirely new perspective on products that I think I already know something about. For example, I always considered the open web design of floor trusses a big plus for accommodating the trades that will work around the structural components. Then, I talked to one framer who said he thought I-beams are more flexible for the trades because you can “freelance” with them – meaning you can cut wherever you want (more or less) to accommodate your pipes or duct work or whatever else you’re working on. If that’s a general perception, then in my book, that’s two points for I-beams… less expensive and you can “freelance” with them.
Cutting in the Field
I said to this framer, “Well, true, you can cut more or less wherever you want to, but you actually have to do the cutting, don’t you? With floor trusses – there’s no need to cut anything.” His reply: “I don’t have to do the cutting – it’s all those other trades that have to worry about that.” At that point I considered how significant the opinions of electricians or plumbers was in the decision of what kind of floor system to use. Not very, I thought. Well, what might make floor trusses “better?”
A Proposal
What would happen if every time anyone went to a job site using floor trusses they were able to see right through the entire system because all the webs were aligned? Not just some floor truss jobs, but EVERY job. What if using floor trusses meant “every web (possible) is aligned throughout the floor system – always.” What if the product came to be defined not just an “open web product,” but defined as always being an entire system designed to promote the freest access possible, with no cutting? If trusses are going to be considered a “premium” product anyway (price-wise), why not take the trouble to really differentiate the product – emphasizing what that product does best? If every time a builder ordered a floor truss job, he could be assured that he could walk the site after installation and look right through the floor system and see everything aligned, do you think that might influence him to order them more often? Once the trades came to understand that floor trusses meant “clear sailing,” do you think they might be willing to bid their work at lower cost than on a job where they knew they would have to cut holes through dozens of I-beams?
You Could Go it Alone, Too
Although I like the idea of the truss manufacturers of a given area getting together and agreeing to “all pitch in” and make this proposal a reality, you could ‘go it alone’ for now and offer a floor truss system that is “Certified ‘Clear Sailing’” – certifying to the consumer that your floor truss job has all the webs aligned as much as possible. Although this could be a differentiator, I think the greater value would be the ‘collective’ promotion of the product itself when everyone gets on board.
Although today there is a considerable amount of design work needed to create a “clear sailing” floor system, it needn’t always be this way. The past ten years has seen $100’s of thousands of dollars invested in software tools to automate wall panel design – blocking, stud alignment, customization of junctions, etc. Given enough interest on the part of component manufacturers, tools to automate ‘clear sailing’ floor systems could be the next ‘big thing.’



